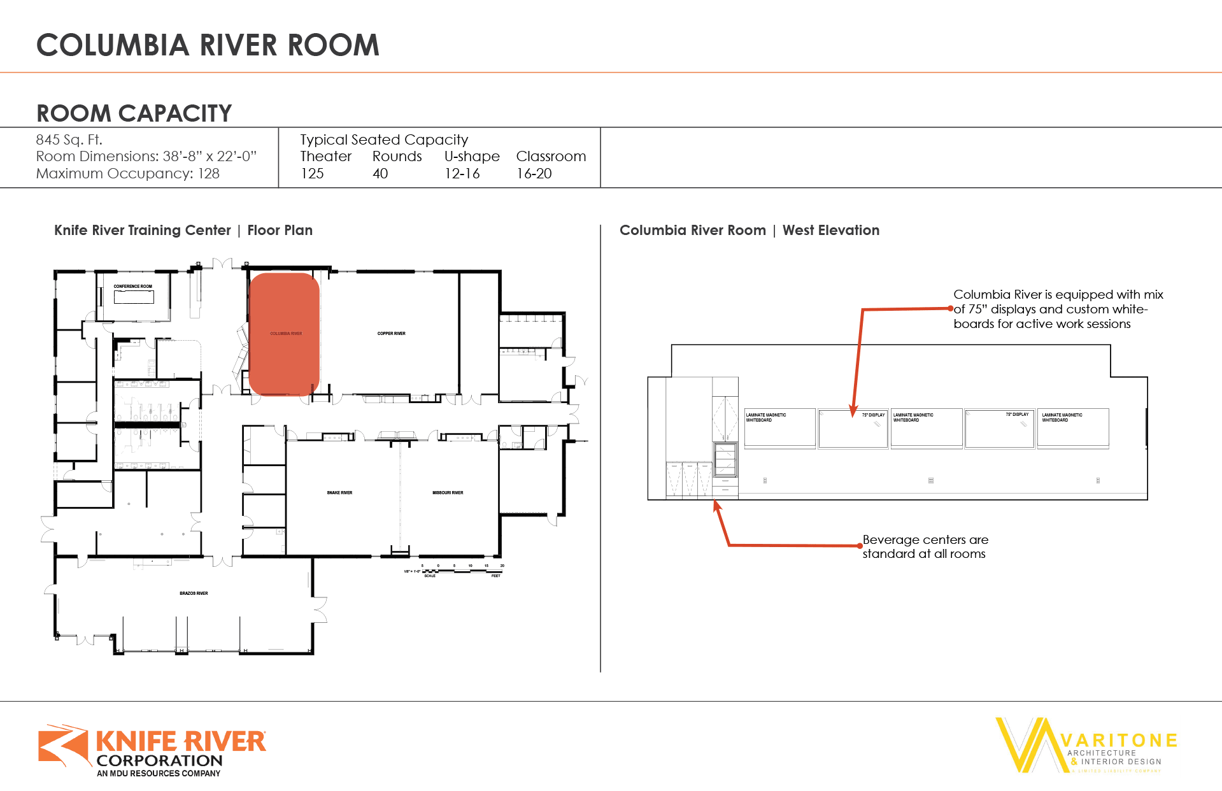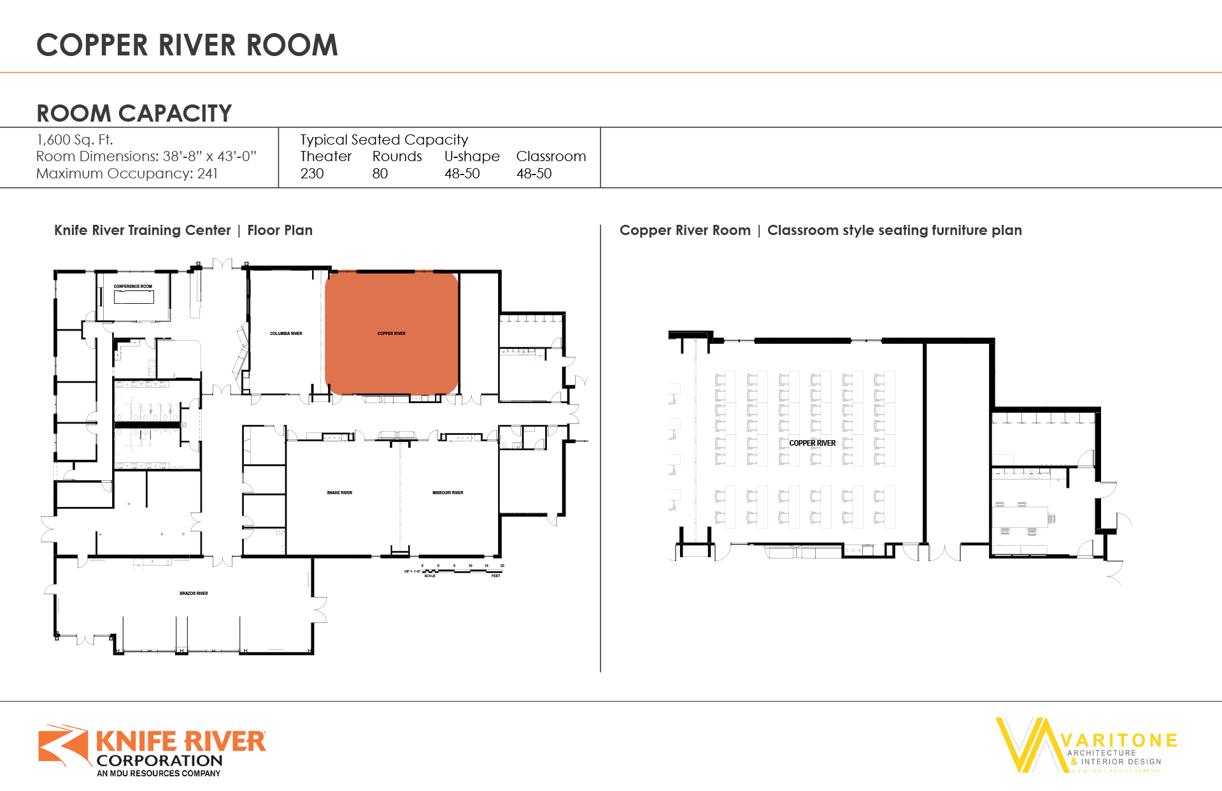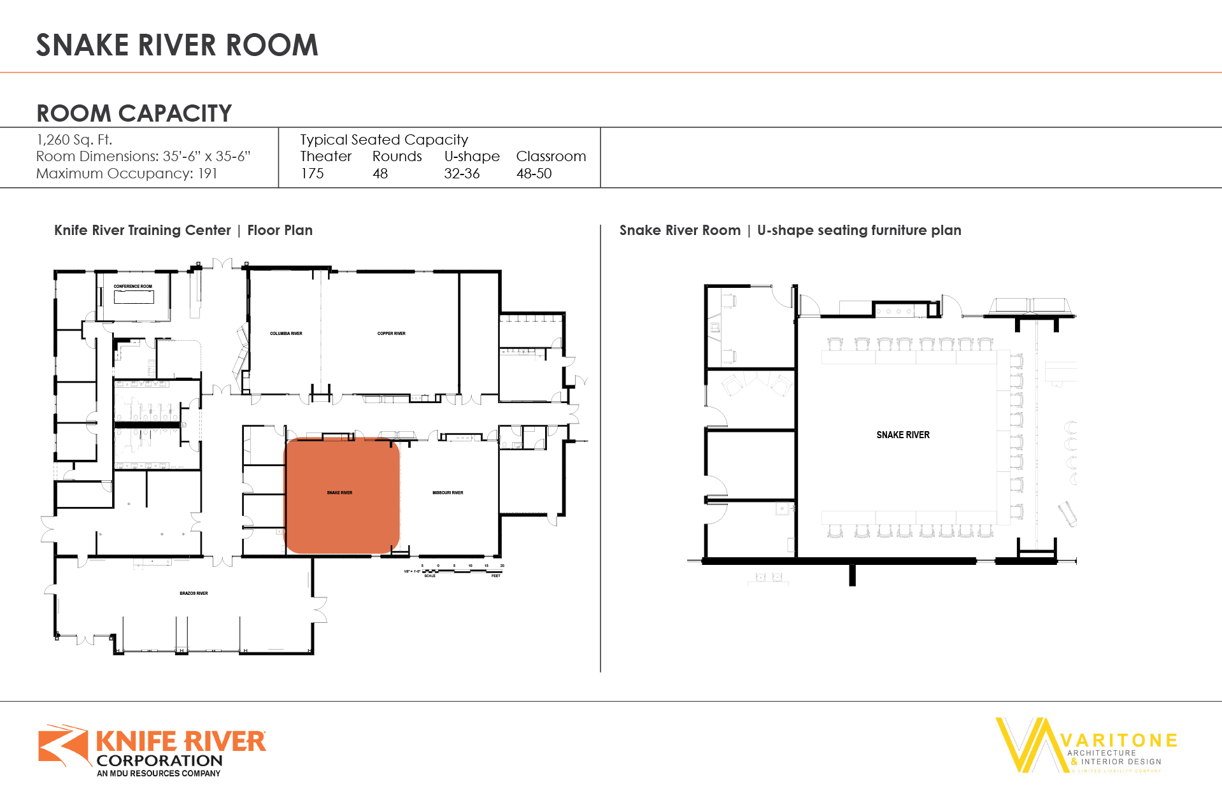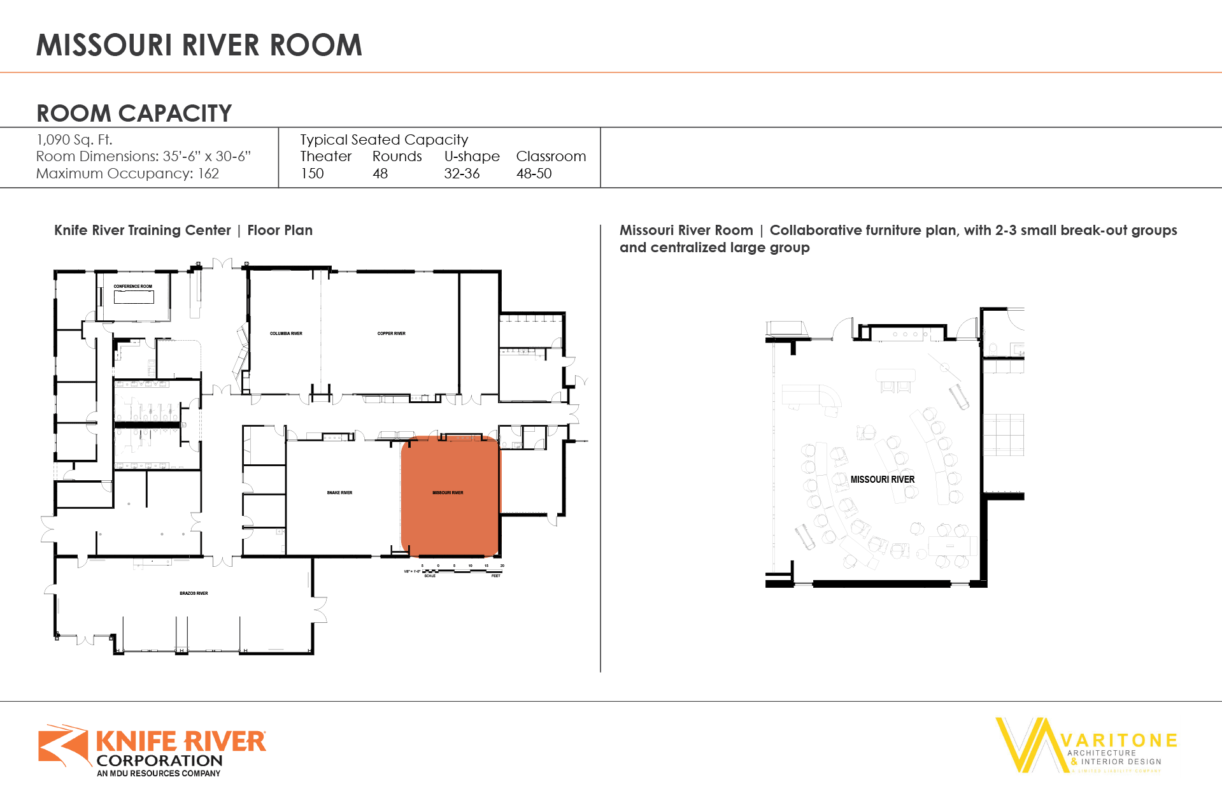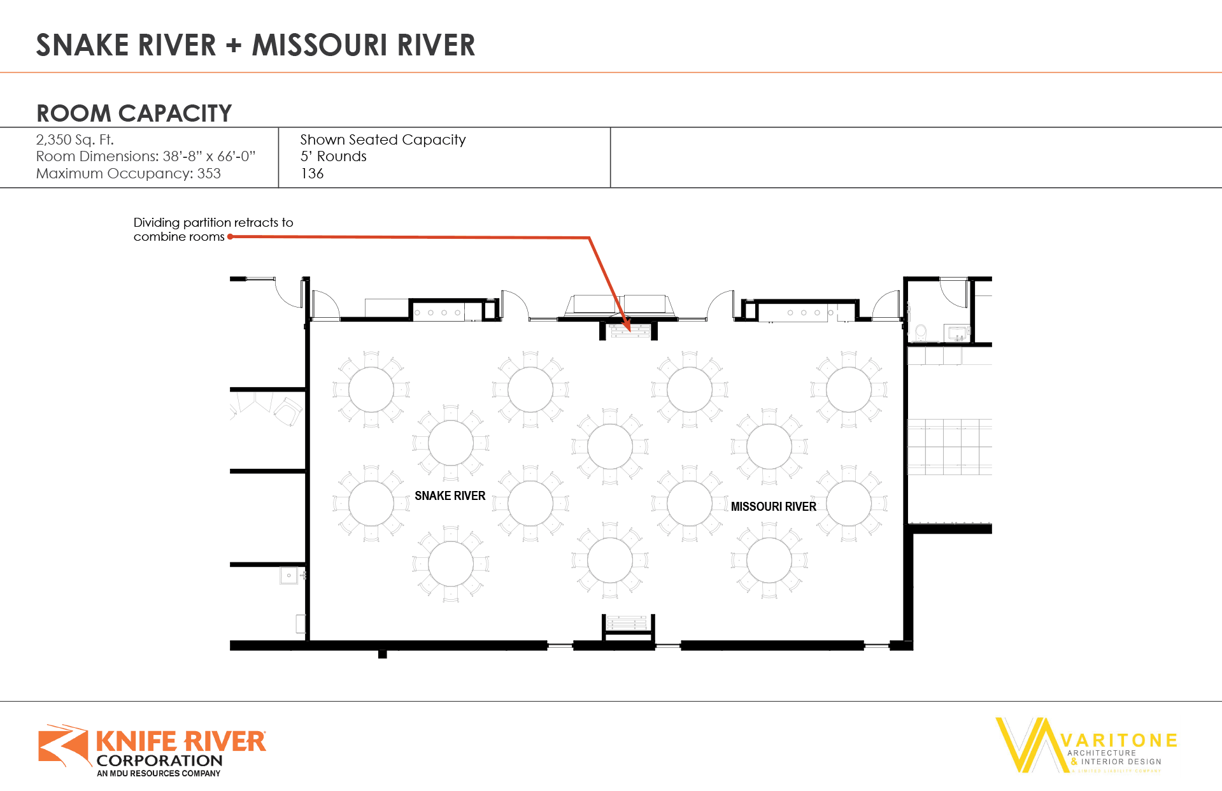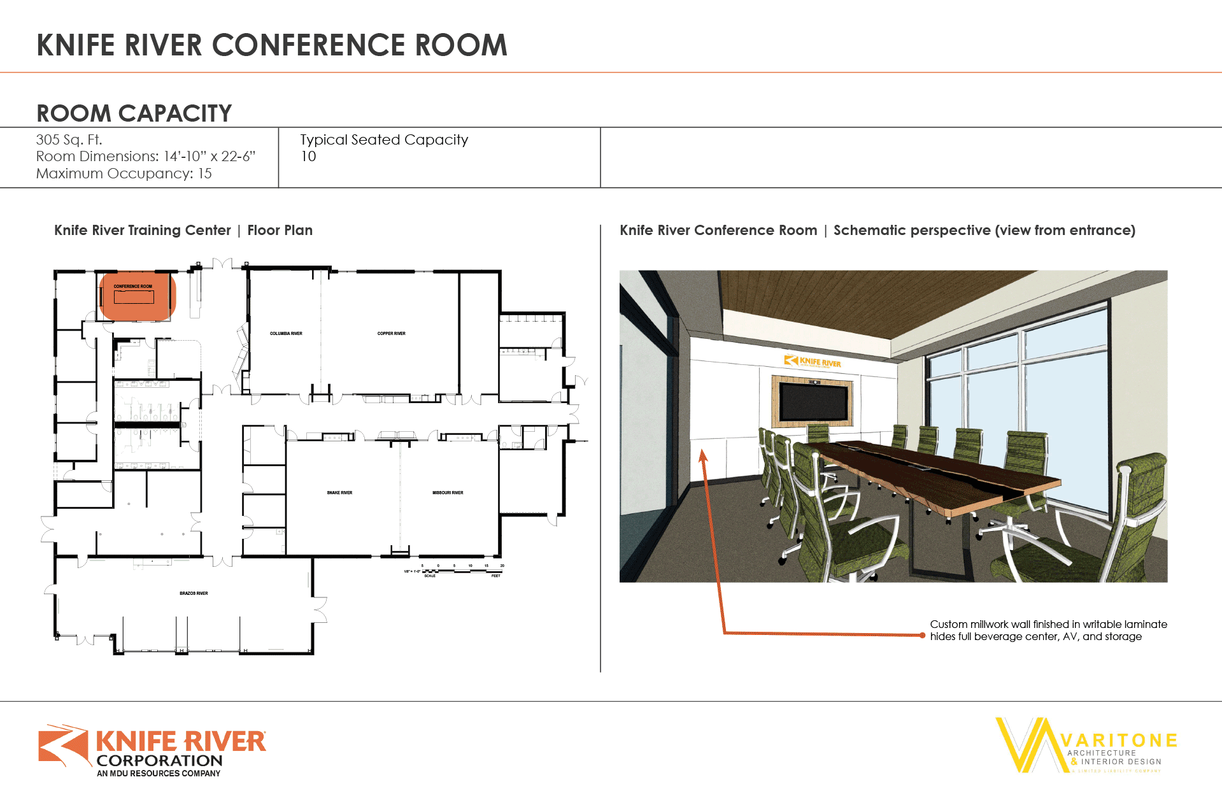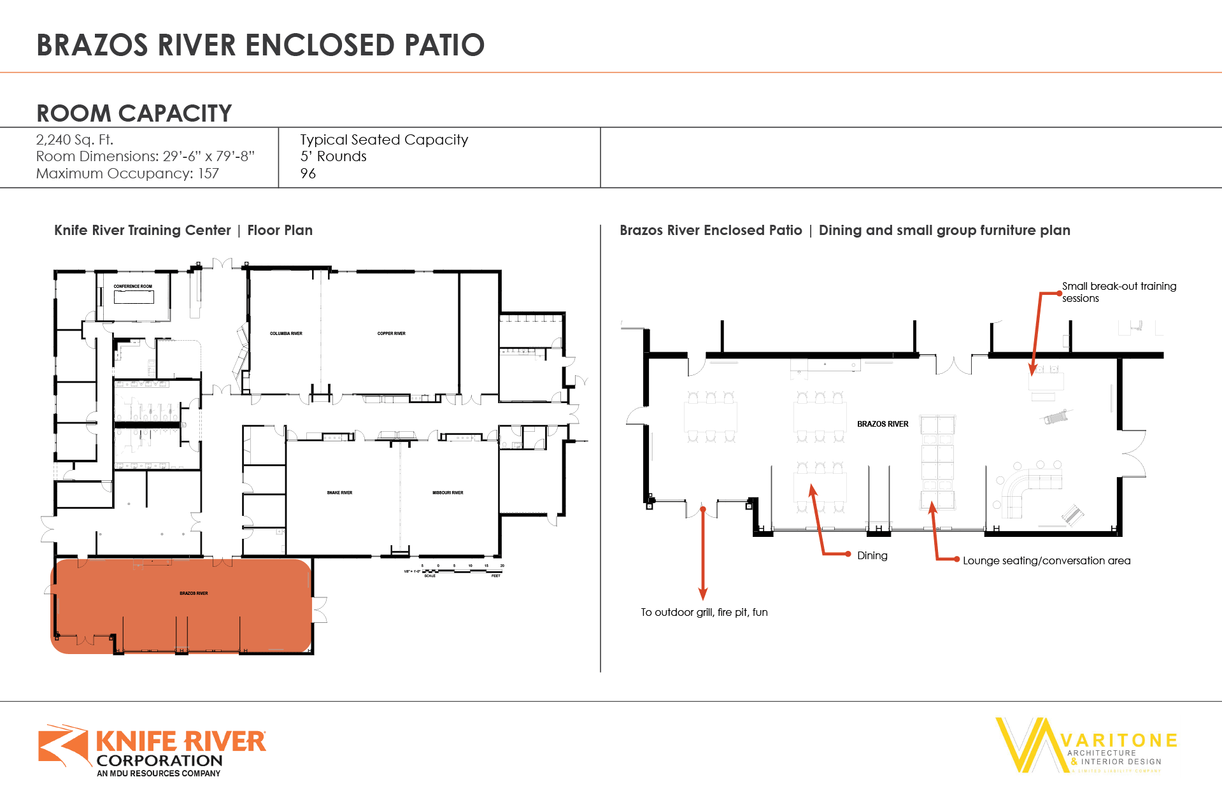Training Center Rooms
On the first level, Knife River Training Center has 4 rooms available for trainings, a conference room for small meetings, and a covered patio, which opens up to outdoor grills, fire pits, and more.
Outside the rooms are 10” touch panel displays that deliver room availability status and scheduling information to users. The panels are interfaced into the center’s room scheduling software, allowing instructors to book and schedule sessions.
Inside each room, the system controls are driven by an easy-to-navigate touch panel with pre-programmed modes that will automate the system configuration as well as integrate with lighting and other room controls for an effortless user experience.
An all-in-one wireless collaboration and presentation system is complimented by high impact displays, enhanced audio solutions, and pro-level production capabilities. The collaboration system seamlessly supports video conferencing from a variety of major video conferencing software solutions (Teams, Zoom, BlueJeans, etc.) hosted on a user’s laptop. Users can also display streaming content from web-based services (Vimeo, YouTube, Live, etc.) or the training center’s production studio.
The system also enables 2-way wireless sharing of content from any wi-fi enabled BYOD device to the room’s main display or participant BYOD devices for an interactive learning experience.
The rooms are designed to be flexible and reconfigurable to suit a variety of uses, training styles, and functions, featuring:
- 137” electric projection systems with 7,000-lumen laser projectors or a grouping of three 75” 4K displays for high-quality presentation and content display.
- Whiteboards with content capture capabilities, allowing dynamic training content to be saved and archived, distributed to participant’s devices, printed, or integrated into the video capture and streaming system.
- Pan-tilt-zoom (PTZ) cameras to support quality video conferencing and session recording. The video feed will interface over the network to the center’s production studio for lecture capture and postproduction capabilities.
- Ceiling microphone arrays with eight steerable lobes allow for enhanced audio clarity and high-quality sound to support video/teleconferencing and lecture capture.
- Wireless microphones (lavalier style and wireless handheld) and eight ceiling-mounted speakers provide even audio coverage and speaker voice-lift for in-room participants as well as improved audio quality for video/teleconferencing and lecture capture.
Event Spaces and Training Center
Columbia River Room
Room Capacity
845 Sq. Ft.
Room Dimensions: 38’-8” x 22’-0”
Maximum Occupancy: 128
Typical Seated Capacity
Theater: 125
Rounds: 40
U-shape: 12-16
Classroom: 16-20
Copper River Room
Room Capacity
1,600 Sq. Ft.
Room Dimensions: 38’-8” x 43’-0”
Maximum Occupancy: 241
Typical Seated Capacity
Theater: 230
Rounds: 80
U-shape: 48-50
Classroom: 48-50
Columbia River and Copper River
A dividing partition retracts to combine rooms.
Joint Room Capacity
2,455 Sq. Ft.
Room Dimensions: 38’-8” x 65’-0”
Maximum Occupancy: 369
Show Seated Capacity
5’ Rounds
136
Snake River
Room Capacity
1,260 Sq. Ft.
Room Dimensions: 35’-6” x 35-6”
Maximum Occupancy: 191
Typical Seated Capacity
Theater: 175
Rounds: 48
U-shape: 32-36
Classroom: 48-50
Missouri River Room
Room Capacity
1,090 Sq. Ft.
Room Dimensions: 35’-6” x 30-6”
Maximum Occupancy: 162
Typical Seated Capacity
Theater: 150
Rounds: 48
U-shape: 32-36
Classroom: 48-50
Snake River and Missouri River
Dividing partition retracts to combine rooms.
Room Capacity
2,350 Sq. Ft.
Room Dimensions: 38’-8” x 66’-0”
Maximum Occupancy: 353
Show Seated Capacity
5’ Rounds
136
Knife River Conference Room
Room Capacity
305 Sq. Ft.
Room Dimensions: 14’-10” x 22-6”
Maximum Occupancy: 15
Typical Seated Capacity
10
Read More
The training center’s conference room can also support a high-quality presentation, collaboration, and video conferencing workflows with the same, standardized audiovisual solutions found in the training rooms for a consistent meeting and presentation experience. The conference room is equipped with a room scheduling panel, a 65” 4K display, whiteboard, PTZ camera, ceiling-mounted microphones, and speakers. Knife River instructors and staff can control the room at the push of a button with the touch panel room and system controls.
Brazos River Enclosed Patio
Room Capacity
2,240 Sq. Ft.
Room Dimensions: 29’-6” x 79’-8”
Maximum Occupancy: 157
Typical Seated Capacity
5’ Rounds
96
Read More
The enclosed patio is a unique area of the training center and can be used for a variety of functions. The Patio has the same all-in-one wireless collaboration and presentation system as used across the center’s rooms to provide a consistent AV user experience. Six 65” 4K flat panel displays are suspended from the ceiling throughout the area to allow optimum flow around the space as necessary for users. The audio system includes wireless microphones (lavalier and handheld style) for added speaker flexibility as well as 11 pendant speakers to provide audio reinforcement and clarity around the room. Knife River instructors and staff can control the AV systems, lighting, and room controls with the touch panel room control system.
Viewing Room
The dome also includes a unique “viewing room” with large glass windows for observation of outdoor training exercises and content broadcast from the training center’s production studio. On the second story is an “Observation Deck” with seating. The viewing room’s two 65” 4K displays are recessed into the wall to allow for maximum movement within the room. A 42” 4K display on the entry wall delivers custom training center content and information to visitors.
Production Studio
To support Knife River’s goal of creating professional quality video training material the center is complete with a pro-AV production studio. The studio houses all the post-production systems and equipment for the Knife River team to create and distribute compelling content throughout the training center facilities. The production system is centered around a digital live video production platform, tailored to import/export video and audio via the NDI (Network Device Interface) broadcast standard. The NDI system provides scalability; as requirements evolve, additional cameras, locations, and devices can easily be added to the network and integrated for an enhanced workflow. Sources of content from around the training facility include GoPro operator cameras inside earth moving equipment, pan-tilt-zoom cameras mounted on top of the viewing room and around the perimeter of the dome to capture outdoor training exercises, and remote site feeds. Content from production can be viewed on monitors in the viewing room, training rooms, conference room, cadre meeting room, and all digital signage locations around the facility.
Training Center Technology
Knife River is continuing its commitment to innovation through its investment in user-friendly yet robust audiovisual systems throughout the training center. Reliable and flexible technologies provide a consistent and simplified “plug-and-play” user-experience across the facility for training efficiency and user satisfaction. Enabling this functionality are complex, enterprise-level technologies that have been custom designed and engineered to allow for this “auto-configured” experience throughout the center. The systems’ architecture introduces robustness and redundancy that can be monitored and managed remotely by the IT staff at Knife River.
Special Features
- Only heated indoor training arena specifically designed to operate heavy equipment in the US open to businesses, agencies, or organizations
- 200’ x 400’ 81,000 sq ft dome with 60’ ceiling – able to excavate 10’ for training or demonstrations
- Emissions Monitoring and Mitigation for continuous safe operation all day or night
- Dome equipped with GNSS Grade Control for use inside
- Live stream the inside/outside of equipment to viewers outside of the facility for broader training or demonstrations
- Observation room equipped with monitors to view inside equipment and Observation Deck for an elevated perspective
- A dedicated outside Motor Grader dirt arena for training and/or demonstrations
- A dedicated outside Dozer, Excavator, and/or Backhoe dirt arena for training and/or demonstrations
- A dedicated outside Loader/truck arena for training and/or demonstrations
BYOD
Bring Your Own Device to the Knife River Training Center. There are no cords to connect, no dongles needed, and no adapters to remember. Just log into our wireless presentation network and share your screen. Or the presenter’s screen can be shared directly to all participant’s devices (tablet, smart phone, or laptop) using the Device-to-Device feature.
No matter where you sit in the room or what angle you have, you’ll have a full, unobstructed, and readable access to the presenter’s content – either on the large screen or sitting directly in front of you on your device.
Anyone in the room can wirelessly share their content using Windows or Mac, or any iOS or Android device.
If you cannot read the fine print on your Android or iOS tablet or phone, you can enlarge the with the tap of the screen once the feature is turned on.
Headline Here
Text here

